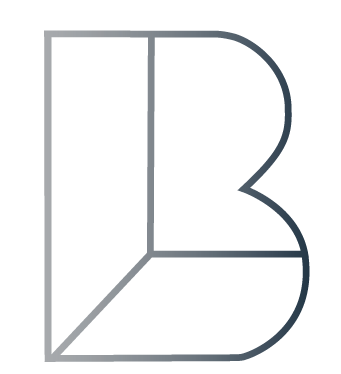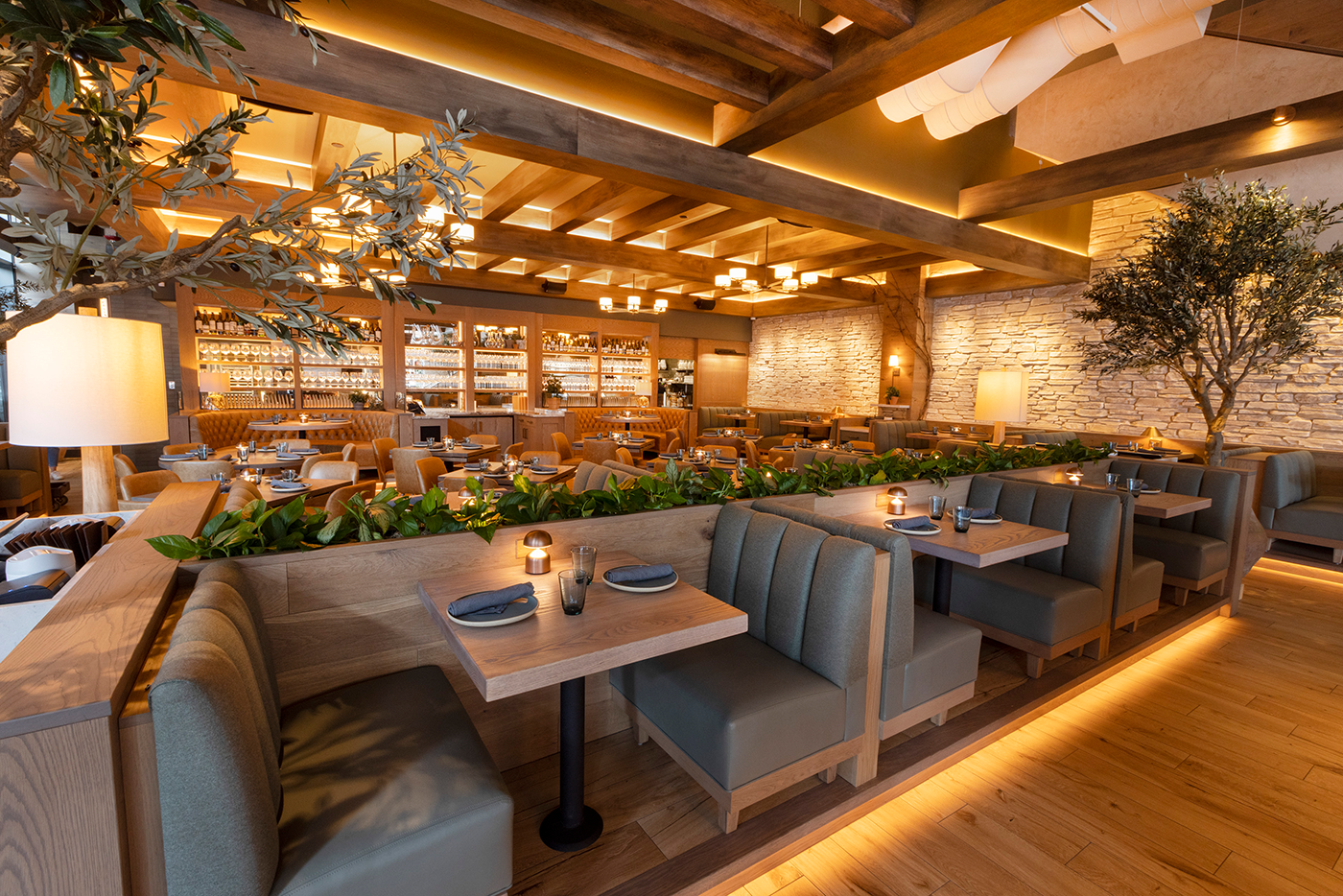
Architecture & Permit Expertise to Keep Your Project Moving
We specialize in technical drawings, planning coordination, and Self-Cert approvals — so your team can focus on design and delivery.
Trusted by interior designers, developers, and entrepreneurs for over 20 years.

We help bring interiors to life
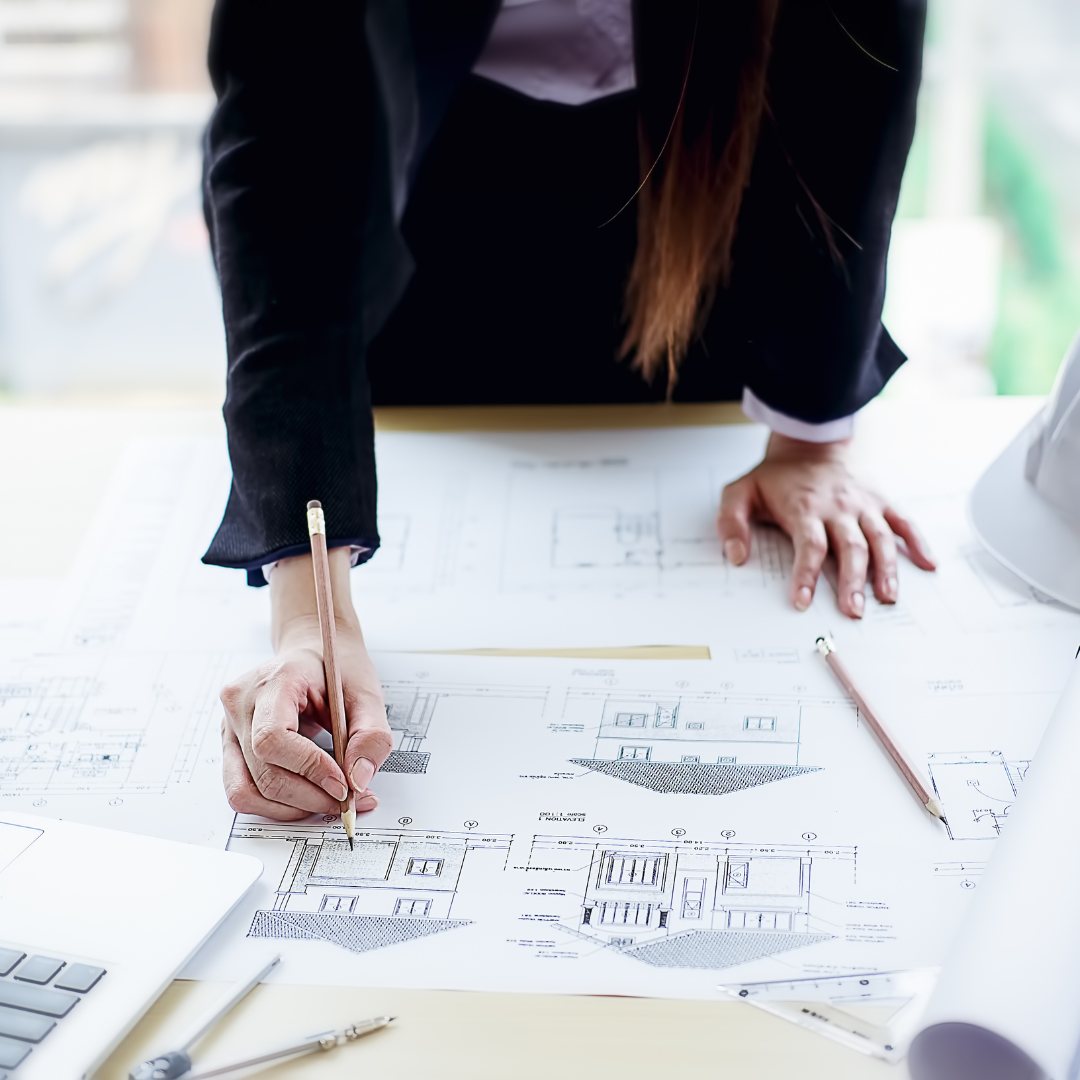
From drawings to completion
Trusted By Leading Brands
We've helped these restaurants and hospitality venues create beautiful, functional spaces.
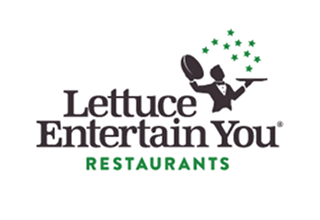
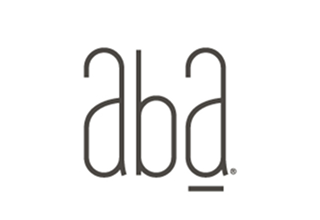
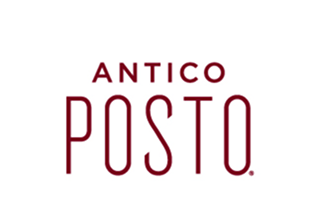
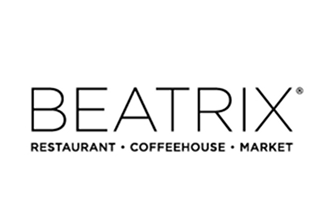
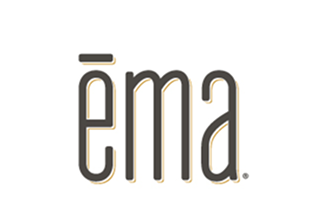
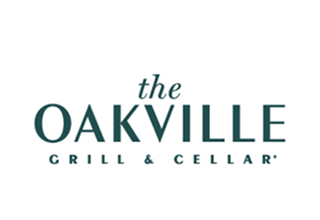
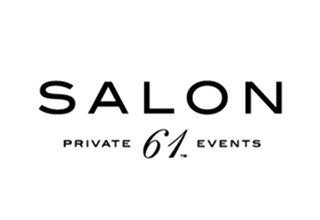
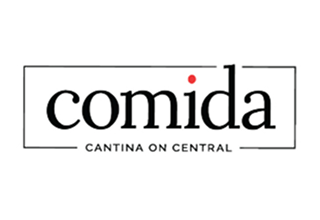
Who We Work With
We collaborate with teams across the hospitality industry:
Interior Design Studios
We enhance your creative vision with detailed architectural plans and permit-ready documentation. You design. We make it buildable.
Developers
We handle planning coordination, documentation, and Self-Cert permitting so your projects move forward smoothly — and open on schedule.
Hospitality Entrepreneurs
Whether you're opening your first café or launching your fifth restaurant, we help you avoid delays and design with confidence.
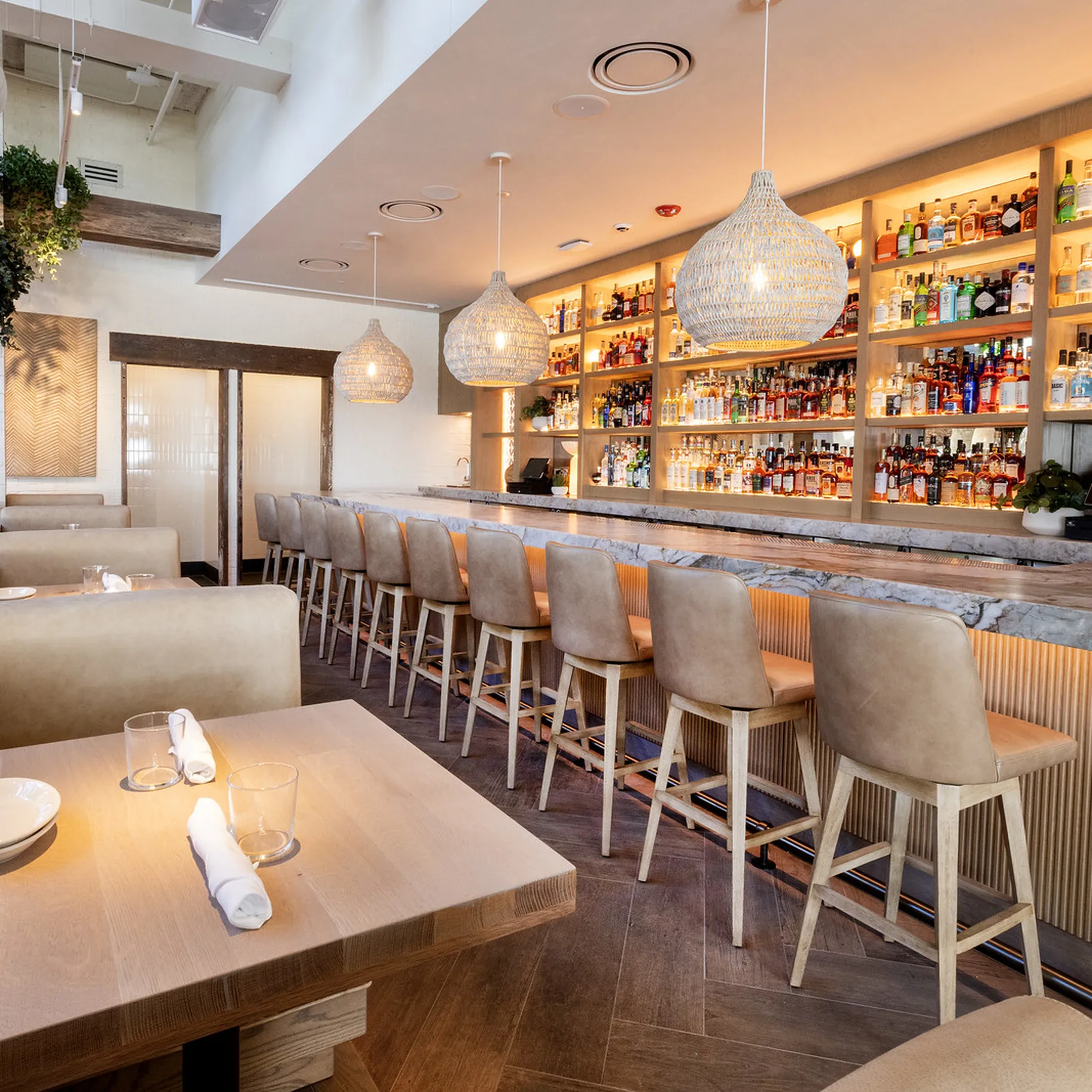
What We Do
Studio Be offers licensed interior architecture services built around the unique needs of hospitality, commercial, and high-end residential environments. We don't just draw plans — we solve problems, remove bottlenecks, and support the entire project team from concept to completion.
Architectural Documentation
Full interior architectural plans, millwork drawings, and lighting layouts.
Planning Coordination
We integrate with consultants, engineers, and general contractors for seamless execution.
Technical Drawings
Precise construction documentation to guide build teams and reduce costly missteps.
Permit Navigation
Deep expertise in Chicago Self-Cert & expedited approvals. We handle the red tape.
Architectural Documentation
Studio Be delivers comprehensive architectural drawing sets that form the technical backbone of your build. These documents include full interior floor plans, ceiling and lighting layouts, millwork elevations, finish specifications, and detailed sections—all designed with precision and aligned to local code requirements.
We don't just check boxes—we tailor documentation to suit the complexity of hospitality and commercial interiors, where flow, durability, and operational efficiency are mission-critical. Every drawing is developed to be easily understood by contractors, engineers, and permit reviewers alike, helping avoid confusion in the field and costly construction delays.
Whether you're building a high-end restaurant, boutique bar, or branded café, we ensure your space is translated into construction-ready documents that reflect your design vision and your operational needs.
Deliverables may include:
- Demolition & new construction floor plans
- Reflected ceiling & lighting plans
- Millwork & interior elevations
- Finish schedules & materials specs
- Code compliance overlays
- Furniture & fixture plans (for coordination)
How We Bring Your Space to Life
From early ideas to final walkthroughs — we support your project every step of the way.
Pre-Design: Understanding Your Space & Goals
We assess site conditions and review any zoning, code, or utility constraints.
Deliverable: Existing Conditions Analysis & Program of Requirements
Schematic Design: Exploring What's Possible
We collaborate on layouts, flow, and functionality — supporting your creative direction.
Deliverable: Preliminary Floor Plans & Project Vision
Design Development: Aligning Vision, Budget & Buildability
We refine the design and coordinate with contractors and consultants for early cost clarity.
Deliverable: Finalized Layout, Sizes & Material Selections
Construction Documents: Creating Detailed Plans
We prepare comprehensive drawings to guide construction and ensure code compliance.
Deliverable: Full Construction Document Set
Permit Navigation: Getting Approved Faster
We manage the entire Self-Cert process — forms, submittals, revisions, and follow-up.
Deliverable: Approved Building Permit
Construction Support: Ensuring It's Built Right
We provide site visits and design interpretation to ensure quality and alignment with intent.
Deliverable: Built Project, Ready for Occupancy
Our Portfolio
Studio Be's portfolio highlights hospitality, commercial, and residential projects where technical precision meets design intent. From restaurant buildouts to boutique interiors, each space reflects our commitment to code-compliant, beautifully executed architecture that supports the full project team from start to finish.

The Oakville Grill & Cellar
📍 Fulton Market District
A Napa Valley-inspired restaurant offering an immersive dining experience in the heart of Chicago's most vibrant district.
Services Provided:
- ✔ Planning, Layout, Design Development
- ✔ Lighting Layout & Coordination
- ✔ Project Management & Construction Administration
- ✔ Interior Construction Documents
Project Team:
- 👥 Client/Designer: Avril Zayas – LEYE
- 👥 Architect of Record: Steve Weiss Weiss Architecture
- 👥 Millwork: Studio Zoran
- 👥 Food Service: ADE Food Service
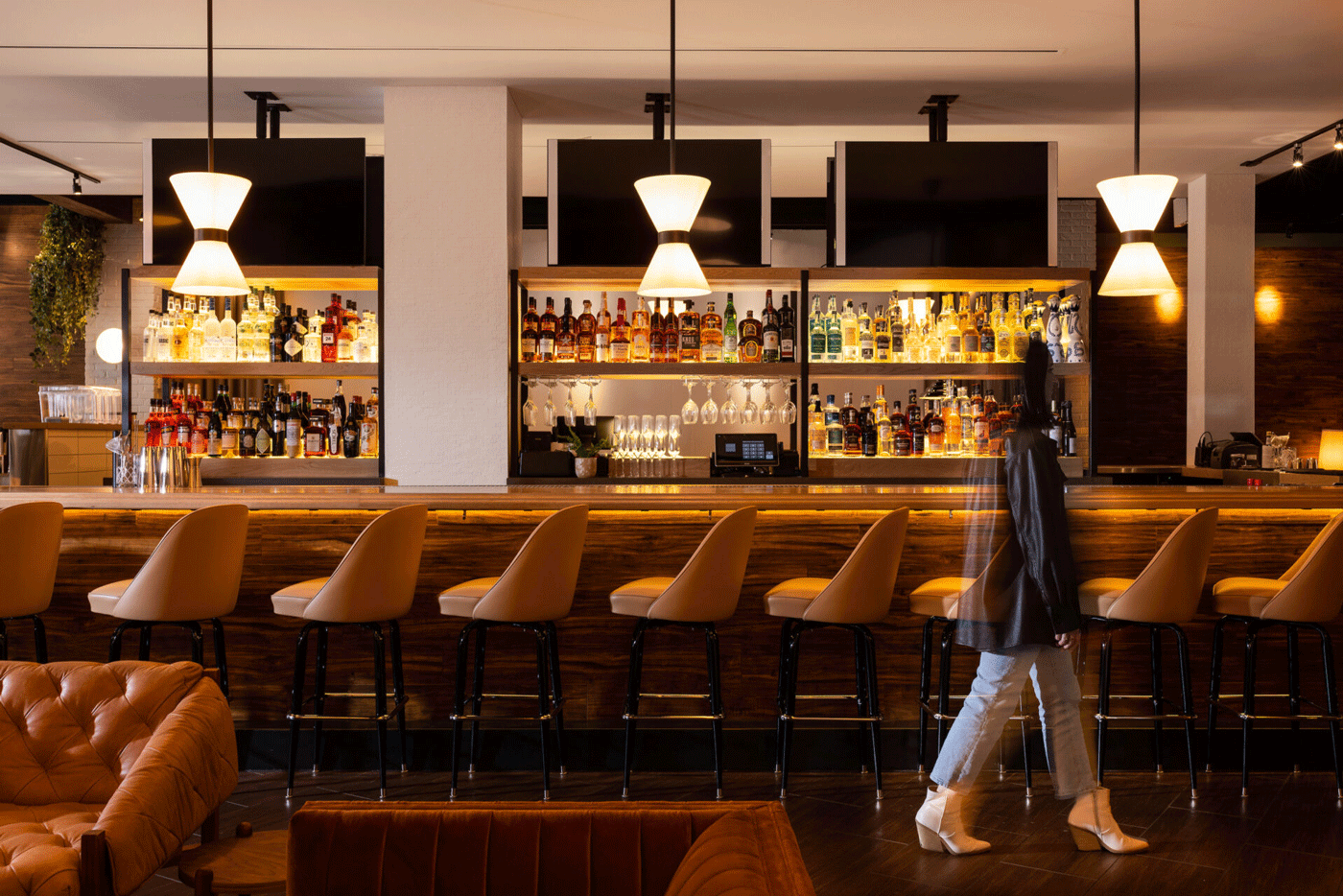
Beatrix (Multiple Locations)
📍 Loop-Wacker, West Loop, Cinespace Café, DePaul, Streeterville
A neighborhood restaurant and coffeehouse with a strong emphasis on fresh, health-conscious food and welcoming design.
Services Provided:
- ✔ Space Planning & Layout
- ✔ Lighting Layout & Custom Millwork Design
- ✔ Interior Construction Documents
- ✔ Project Management
Project Team:
- 👥 Client/Design Team: Avril, Marc, John – LEYE
- 👥 Architect of Record: Forma Architecture
- 👥 MEP Engineer: Melvin Cohen & Associates
- 👥 Food Service: ADE Food Service
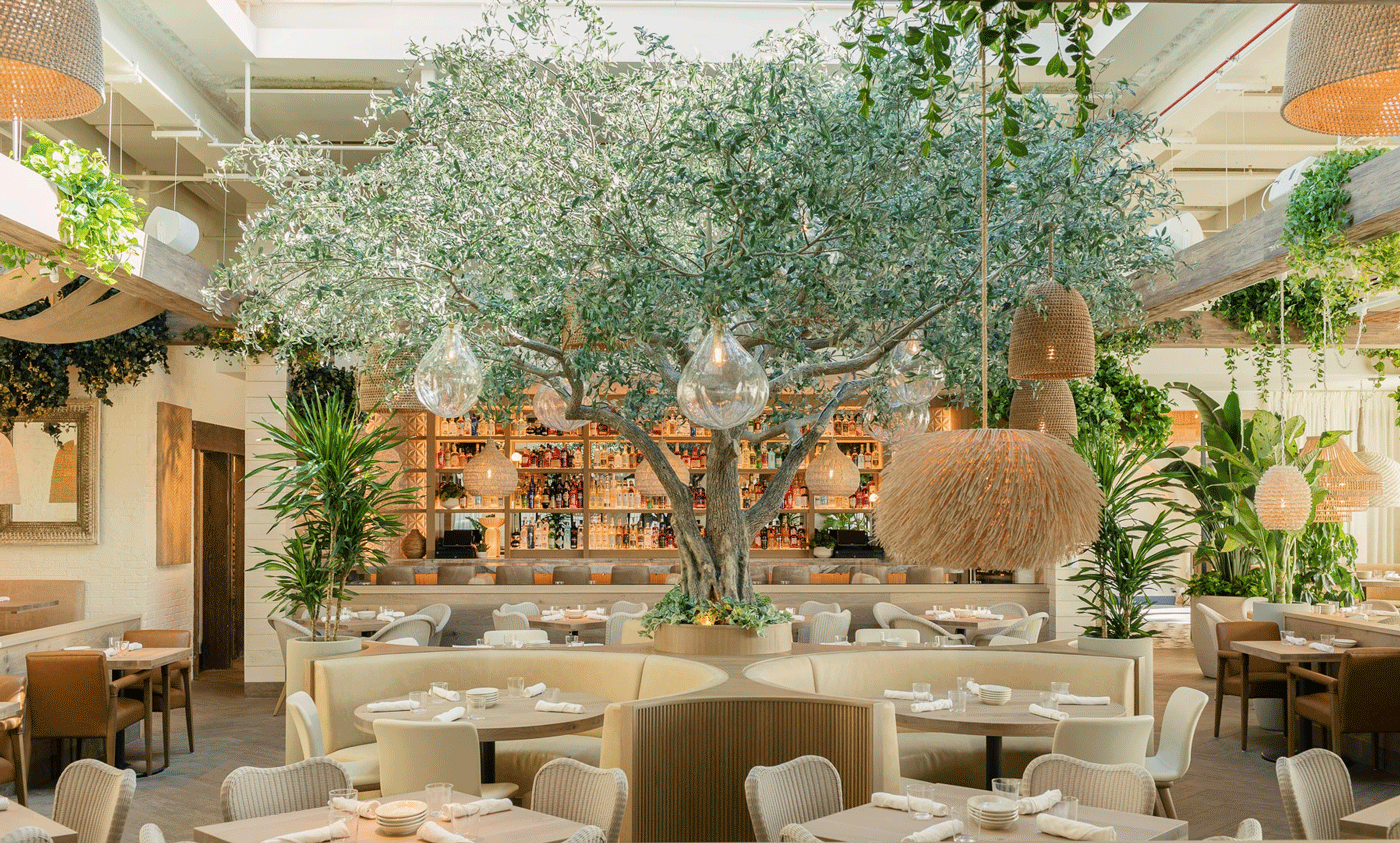
Ēma
📍 Patriot Blvd & East Lake Ave
A Mediterranean and California-inspired concept, developed in collaboration with Marc Jacobs and Avril Zayas of LEYE.
Services Provided:
- ✔ Interior Construction Documents
- ✔ Lighting Design & Floor Plan Layout
- ✔ Millwork Detailing & Bar Design
Project Team:
- 👥 Architect of Record: Aria Group Architects
- 👥 Structural Engineer: TGRWA
- 👥 Kitchen Design: Great Lakes Culinary Designs
- 👥 Food Service Procurement: Boelter
- 👥 MEP Engineering: SEMA Engineering Consultants
- 👥 Civil Engineering: Watermark Engineering
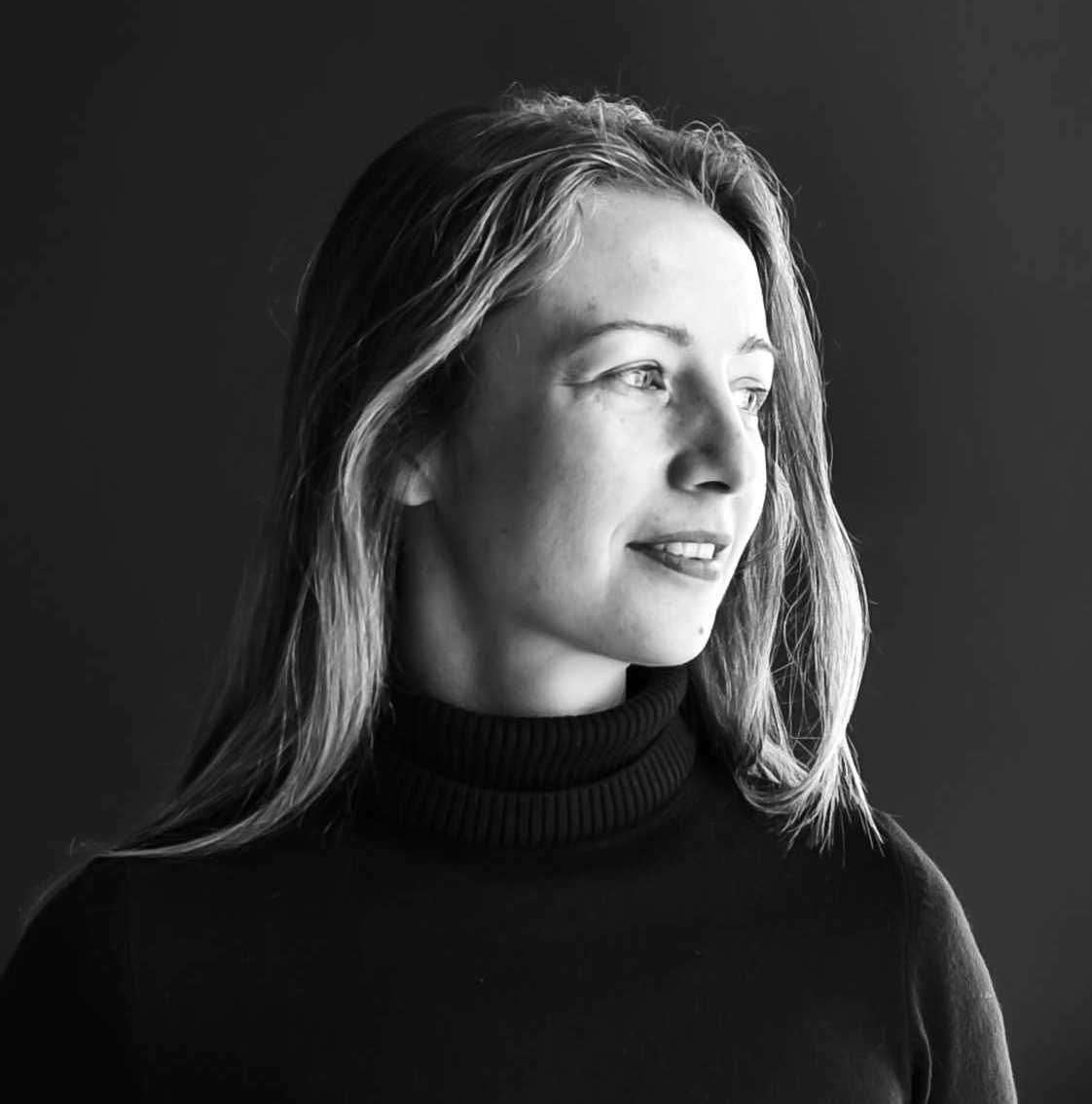
Why Studio Be?
Led by Dori Betancur — Licensed Interior Architect with 20+ Years in Hospitality
- ✓Deep experience in restaurant, bar, and café architecture
- ✓Expert in construction documentation and city permitting
- ✓Known for collaborating with interior designers
- ✓A problem-solving mindset
- ✓Proven record navigating complex projects through to completion
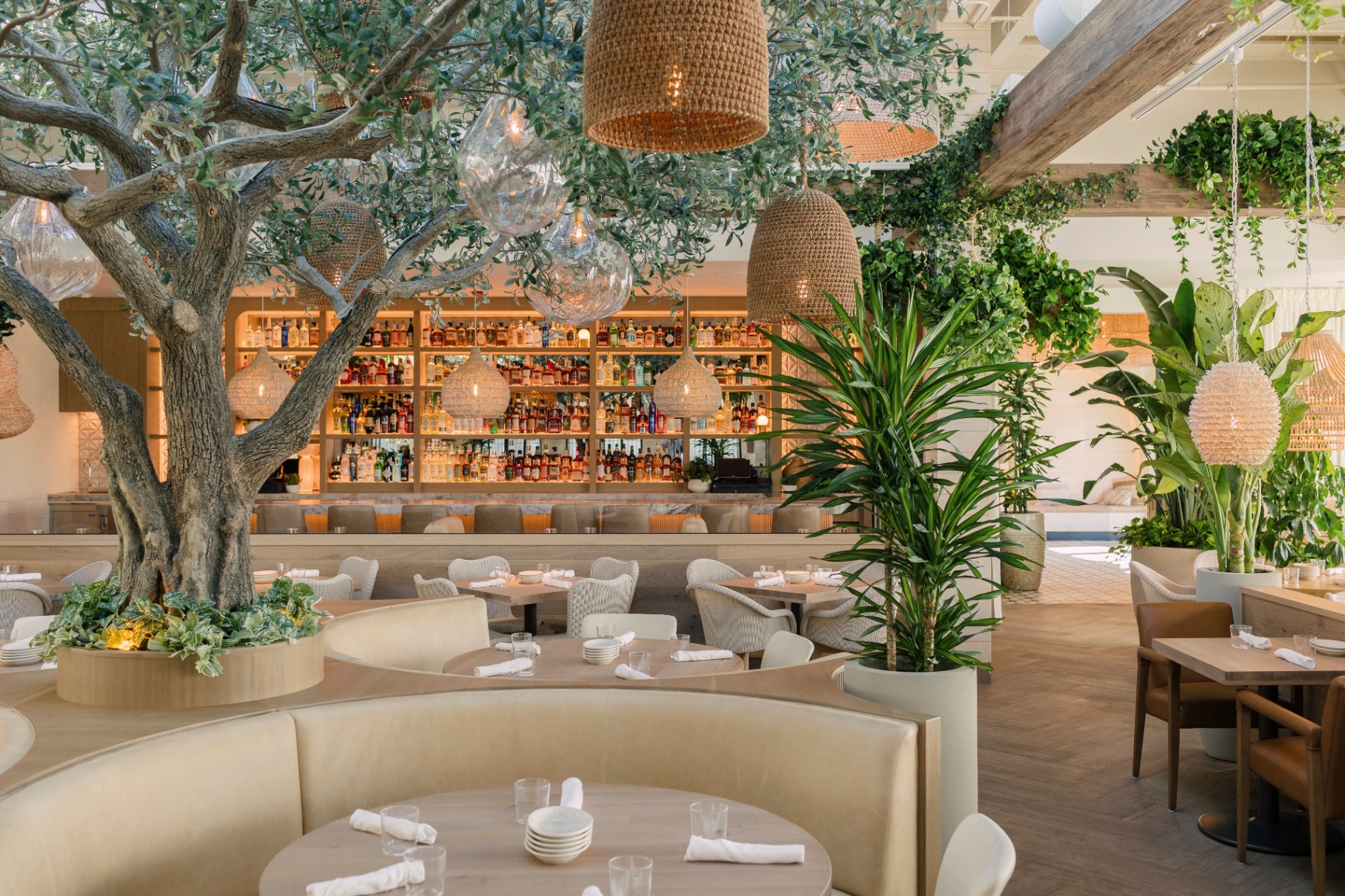
What Clients Say
I've had the pleasure of working with Dori Betancur/Studio Be Design for the past 5 years on multiple restaurant projects. As an in-house interior designer, I value contractors who sync with my work — and Dori always delivers. She provides detailed construction documents, supports during buildout, and brings an incredible attitude to every project.
Avril Z.
In-House Designer, Lettuce Entertain You
I highly recommend the design and architectural services provided by Dori and Studio Be. For every step of our restaurant buildout — design, permitting, construction — Dori delivered a perfect mix of style and practicality. She's organized, deadline-driven, and consistently found ways to save us time and money.
Fred G.
Owner, La Comida Evanston
Working with Studio Be Design has been a pleasure from start to finish. Dori understood our vision and brought it to life with professionalism, creativity, and unmatched attention to detail. She blends stunning design with function, and her communication throughout the project was seamless.
Douglas F.
Owner, SWTHZ
